The Evolution of Nigerian Architecture: Where Tradition Meets Tomorrow
Architecture in Nigeria tells a story — one built from clay, timber, concrete, and dreams. From the elegant symmetry of Hausa courtyard homes to the sprawling Yoruba family compounds, early Nigerian architecture was more than shelter; it was an expression of culture, climate, and community. Every wall and courtyard spoke of identity and belonging.
Then came colonialism, introducing European materials and methods that reshaped cityscapes. Lagos, Ibadan, and Enugu became canvases where British influence met African creativity. But after independence, a new wave of Nigerian architects began reclaiming the narrative — blending modern design with local soul. Buildings started to breathe again with color, symbolism, and purpose.
We establish relationships with partners who we know will help us create added value for your project.
- Stonebuilt Global Concept Limited MD/CEO
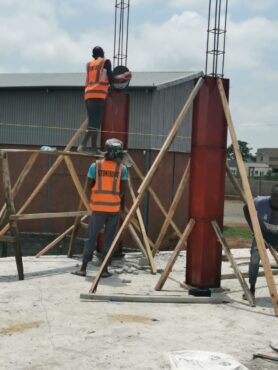
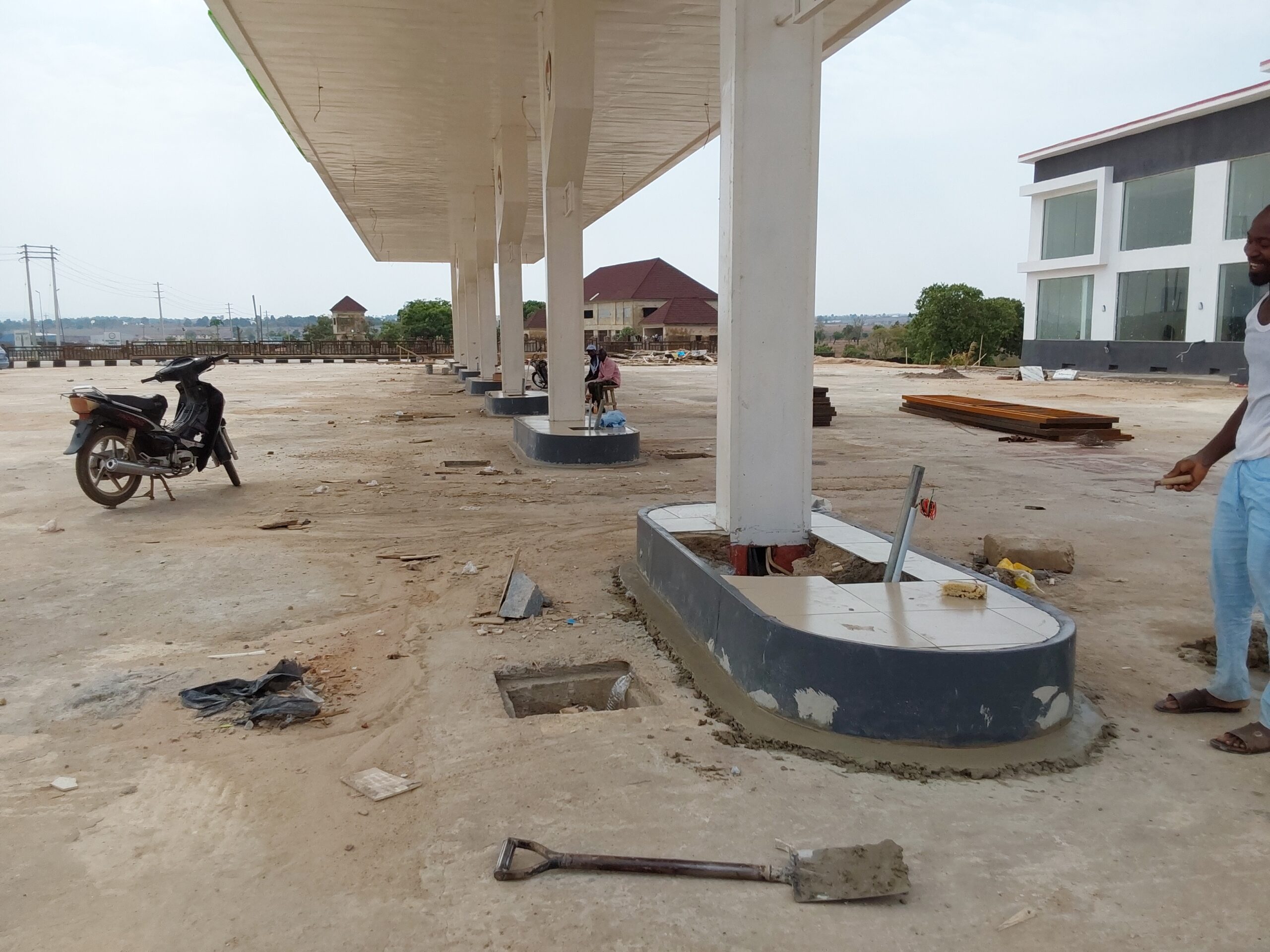
Architecture in Nigeria is more than the art of building — it is a mirror reflecting the nation’s history, culture, and transformation. Every structure, from ancient mud compounds to sleek glass towers, tells a story of resilience and reinvention. The journey of Nigerian architecture is one of rediscovery — a story of how a people rooted in tradition have embraced modernity while staying true to their cultural soul.
The Roots: Building with Nature and Culture
Long before blueprints and CAD software, Nigerian communities were designing spaces that perfectly responded to their environment and way of life. Architecture was intuitive, sustainable, and deeply connected to culture.
In the north, the Hausa people crafted earthen mosques and compounds using sun-dried mud and intricate geometric patterns — a practice that produced masterpieces like the famous Fisk Mosque in Zaria. These structures were cool in the harsh Sahelian heat and aesthetically stunning, blending function with beauty.
Further south, the Yoruba people built expansive family compounds known as agbo ile, organized around central courtyards that promoted communal living. The Igbo communities favored rectangular houses with steep roofs made from palm fronds, designed to withstand heavy tropical rains. The Tiv and Efik peoples also developed unique forms suited to their local materials and traditions.
Each ethnic group used what nature provided — clay, bamboo, thatch, and laterite — in ingenious ways. These indigenous designs were sustainable long before “green architecture” became a global movement.
Colonial Influence: A New Aesthetic Emerges
The arrival of European colonial powers in the late 19th century changed the architectural landscape dramatically. The British introduced new materials — concrete, cement, and corrugated iron — along with new planning systems. Colonial architecture favored symmetry, order, and authority.
In cities like Lagos, Calabar, and Ibadan, the colonial government built administrative offices, railway stations, churches, and schools with distinctly European flair. Structures like the Old Secretariat in Lagos and the Mapo Hall in Ibadan remain symbols of that era.
While these buildings brought technical innovation, they often disregarded local climate and culture. Yet, they also laid the foundation for Nigeria’s first generation of formally trained architects who would later blend Western techniques with indigenous expression.
Post-Independence: Reclaiming Identity Through Design
Nigeria’s independence in 1960 marked not just political freedom but also a creative awakening in architecture. A new generation of Nigerian architects began to emerge, determined to craft a design language that reflected national pride and cultural identity.
Pioneers such as Architect Demas Nwoko, Alex Ekwueme, and Oluwole Olumuyiwa championed the fusion of modernist ideas with traditional aesthetics. Nwoko’s designs, for example, celebrated African identity through locally sourced materials and sculptural forms, seen in landmarks like the Dominican Institute in Ibadan.
During this period, universities and professional bodies like the Nigerian Institute of Architects (NIA) played a critical role in nurturing local talent. Public buildings, schools, and residential developments began to reflect a new confidence — modern, yet deeply Nigerian.
The Urban Boom: Architecture in a Changing Nation
As Nigeria’s cities expanded rapidly in the 1980s and 1990s, architecture evolved to meet the demands of urbanization. Lagos became the epicenter of architectural experimentation — a bustling metropolis where global design trends met local ingenuity.
High-rise offices, shopping malls, and luxury estates began to dominate the skyline. Yet amid this urban explosion, the challenge of affordable housing grew more urgent. Architects were called to balance creativity with practicality — designing not just for the elite, but for the millions seeking dignified homes in fast-growing cities.
The emergence of firms like James Cubitt Architects, FMA Architects, and Design Union introduced new professionalism into the industry. These firms began to compete on an international scale, blending sustainability, technology, and cultural sensitivity.
Modern Nigeria: A New Architectural Renaissance
Today, architecture in Nigeria is entering a bold new chapter — one defined by sustainability, innovation, and digital transformation.
Contemporary Nigerian architects are redefining what it means to build African cities. Designs now incorporate smart technologies, solar energy, and eco-friendly materials. The concept of “green buildings” is gaining traction, with projects that minimize waste and reduce carbon footprints.
Architects like Tosin Oshinowo, known for her clean, modernist approach in projects such as the Maryland Mall in Lagos, and Kunlé Adeyemi, whose Makoko Floating School received global acclaim, are pushing boundaries. Their work not only solves local problems — such as flooding and housing shortages — but also positions Nigeria on the global architectural stage.
Across the country, architectural innovation can be seen in places like Abuja, where futuristic government complexes and cultural centers rise alongside traditional motifs. Even smaller cities are embracing creative urban planning that balances aesthetics with sustainability.
Sustainability and the Future of Nigerian Architecture
As the climate crisis intensifies, Nigerian architects are turning back to their roots for inspiration. Traditional building methods — thick walls for insulation, courtyards for ventilation, and locally sourced materials — are being reimagined through modern technology.
This “return to the roots” movement represents a full circle in Nigeria’s architectural story. It acknowledges that the wisdom of the past holds the keys to building a more sustainable future. Universities and design firms are now exploring how indigenous principles can inform modern eco-friendly solutions.
With increasing global recognition, Nigerian architecture is also becoming a form of soft power — telling the world a story of creativity, resilience, and cultural pride.
Conclusion: Building the Future, Honoring the Past
From mud huts to skyscrapers, from colonial relics to smart cities, the story of Nigerian architecture is one of transformation and triumph. It reflects a nation constantly in motion — balancing history and progress, tradition and technology, local identity and global ambition.
As young architects embrace digital tools, sustainable design, and cultural storytelling, the skyline of Nigeria continues to evolve. The future of Nigerian architecture will not simply be about height or grandeur, but about meaning — about building spaces that inspire, connect, and endure.
In every brick laid and every roof raised, one truth remains: Nigerian architecture is not just about structures; it’s about spirit. It is a living dialogue between yesterday and tomorrow — and its most exciting chapters are yet to be written.
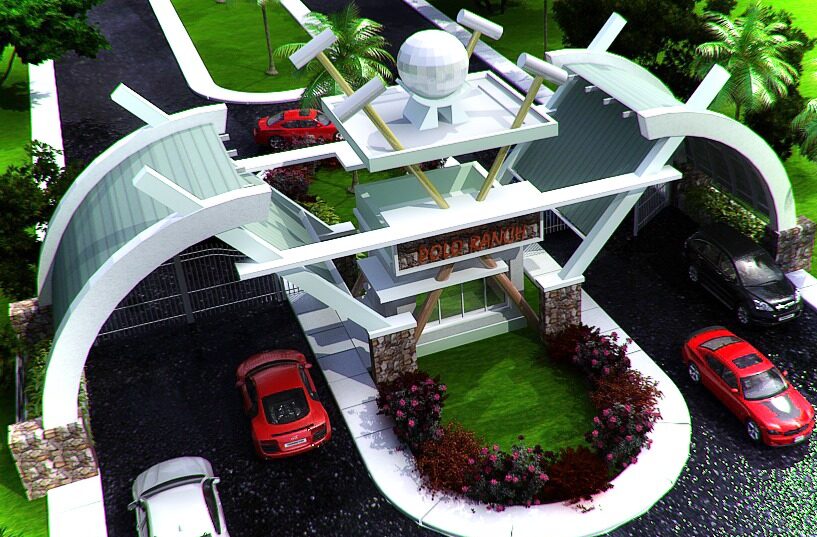


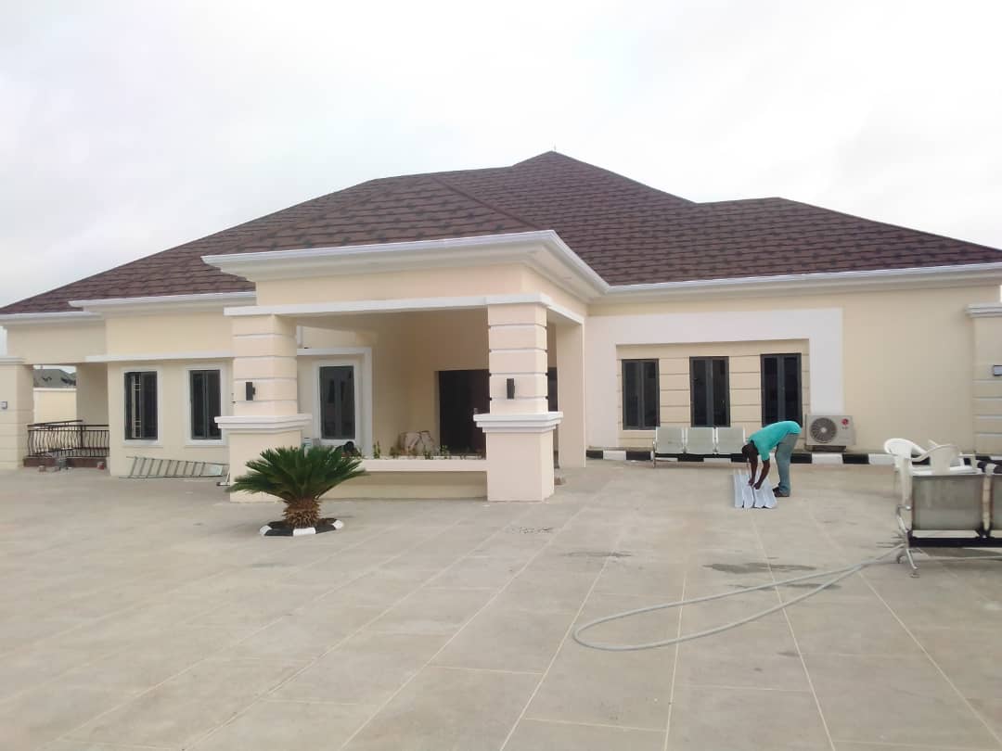
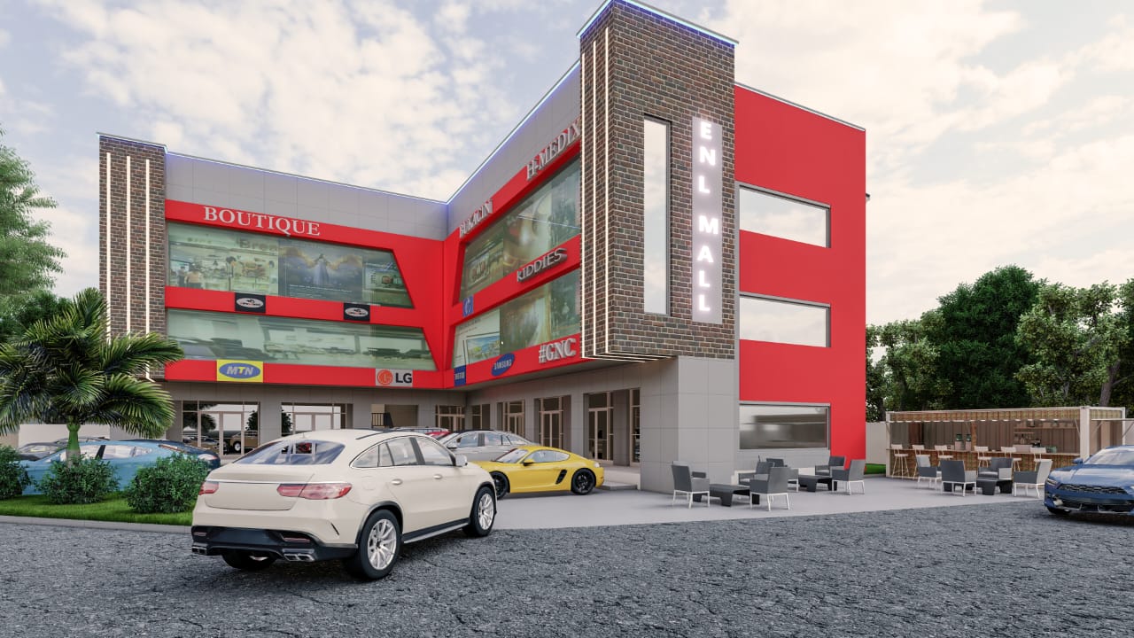

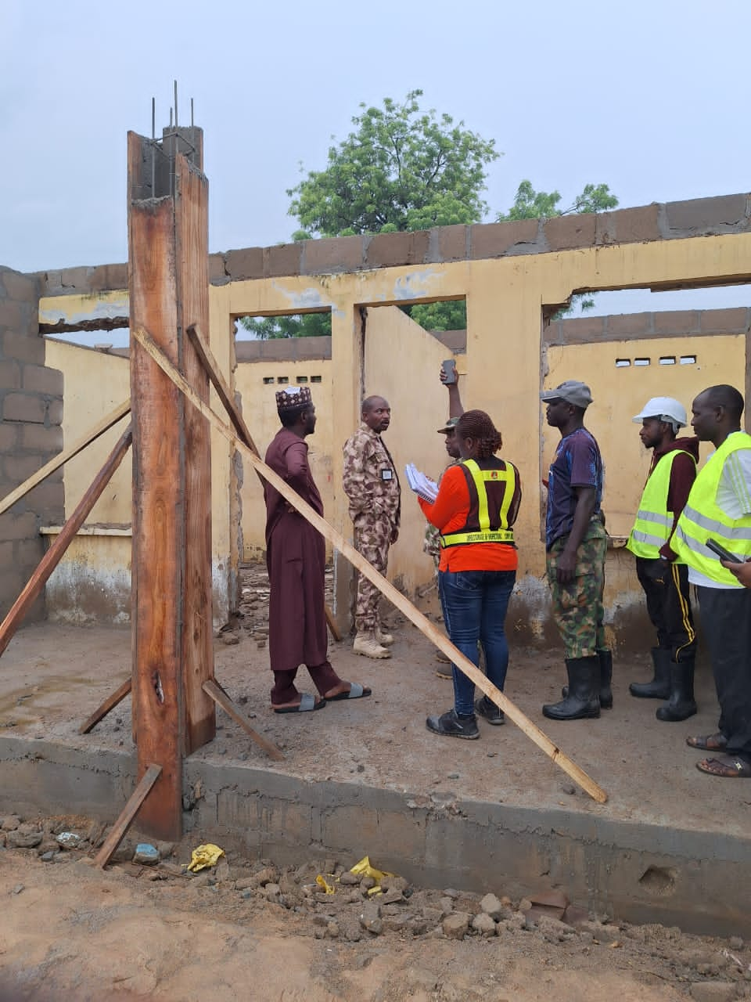

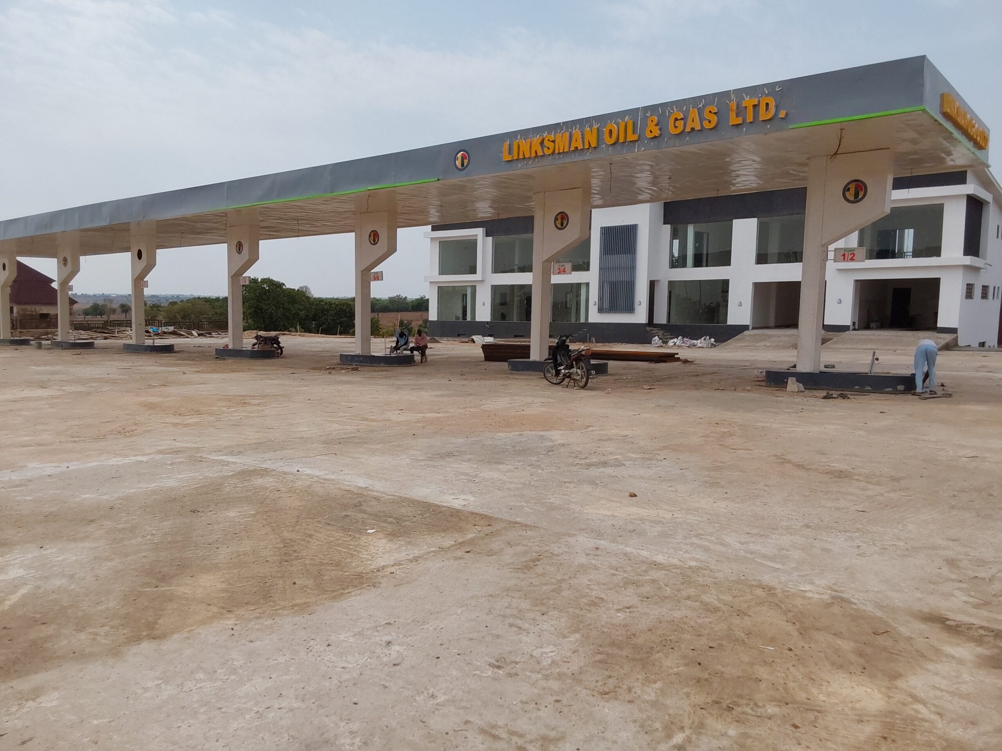
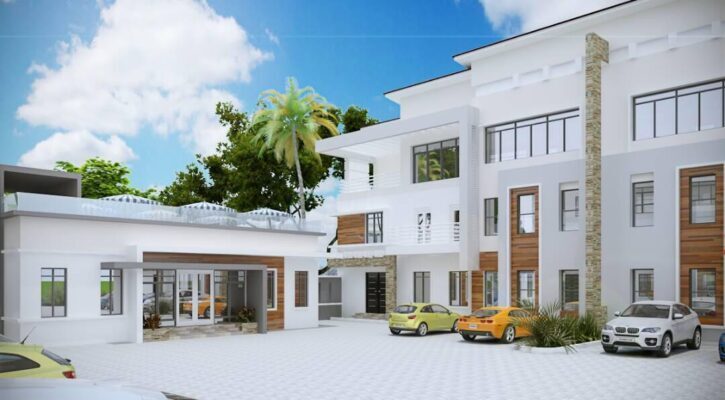






Comments are closed